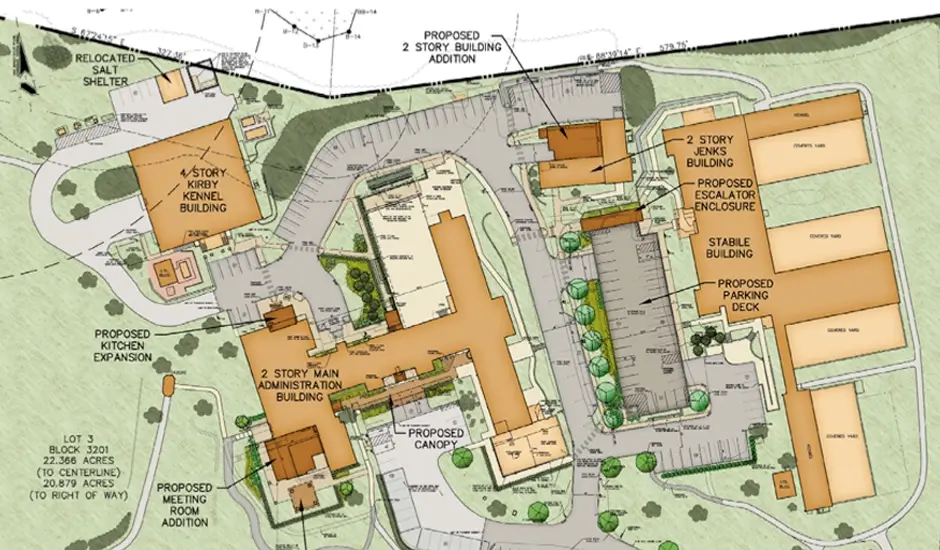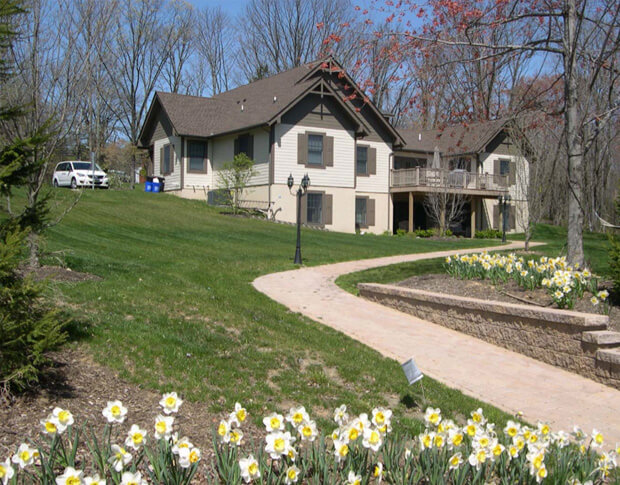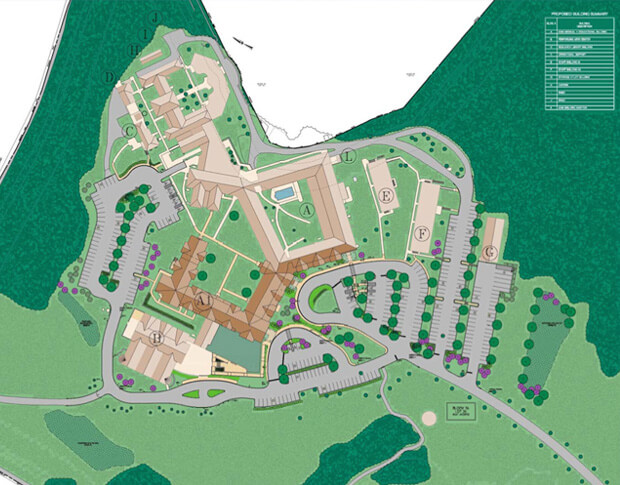
The Seeing Eye
May 11, 2023
Somerset Hills YMCA – The Mellissa Riggio Residence
May 11, 2023Matheny Medical and Educational Center
Location: Peapack and Gladstone, New Jersey
The existing campus underwent a comprehensive modernization process, encompassing various aspects to enhance functionality and accommodate the needs of the staff and students. The project involved a significant 50,000 sq. ft. building expansion, as well as the creation of 350 additional parking spaces. In addition, the on-site circulation and pedestrian paths were redesigned to improve accessibility and facilitate movement throughout the campus. Upgrades to the stormwater management facilities were also implemented to ensure effective drainage and environmental sustainability. To ensure a cohesive and purposeful approach, a master plan was developed in collaboration with the facility’s key personnel, incorporating their input and objectives into the design of the site improvements. This project aimed to create an optimized and harmonious environment for both the staff and students of the institution.

